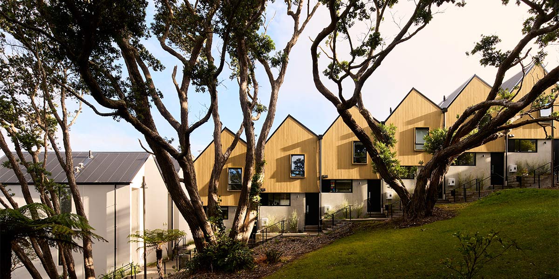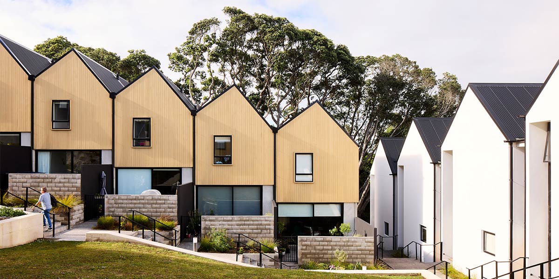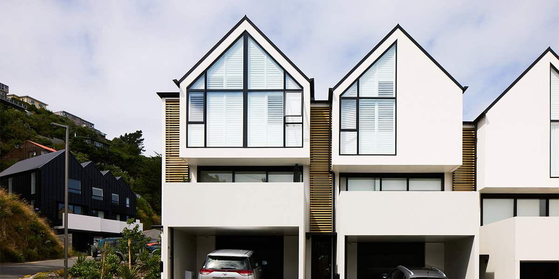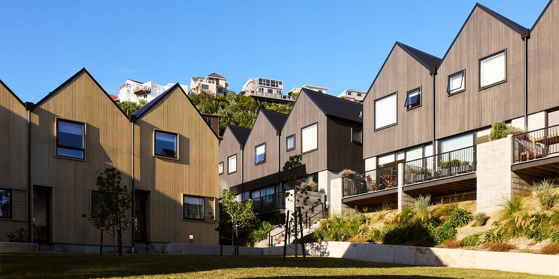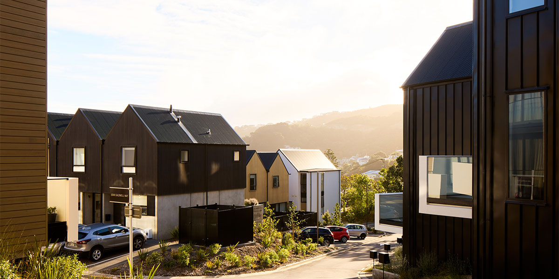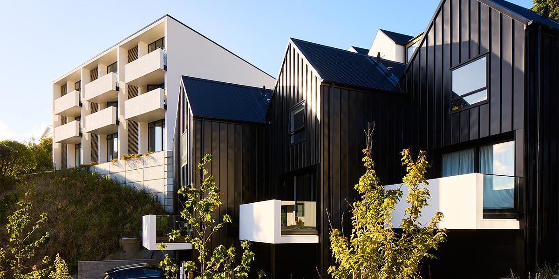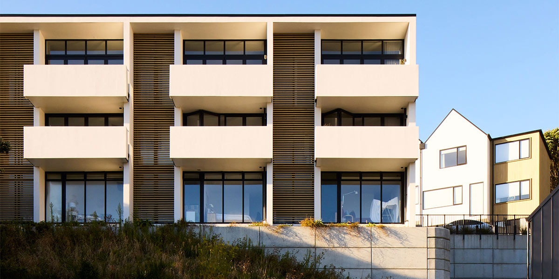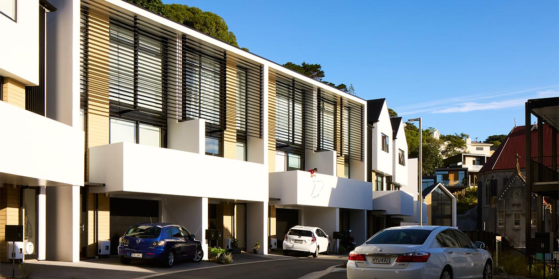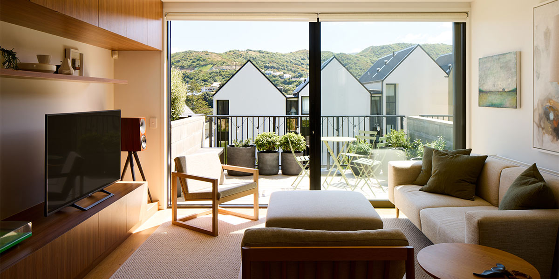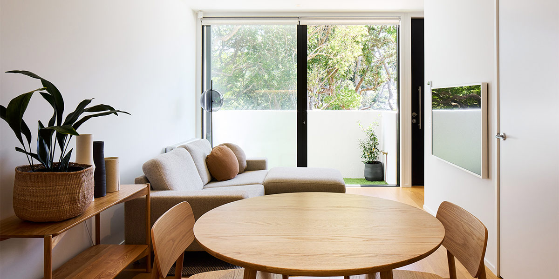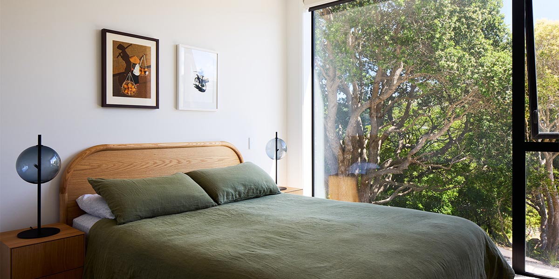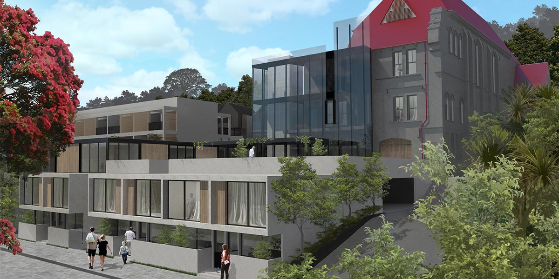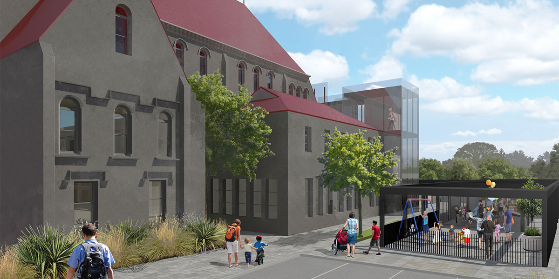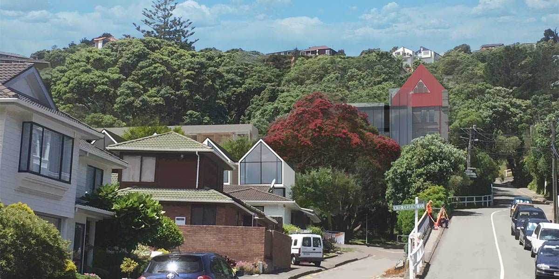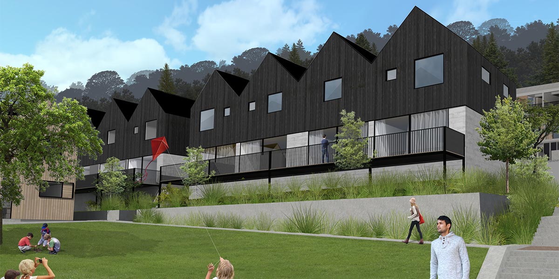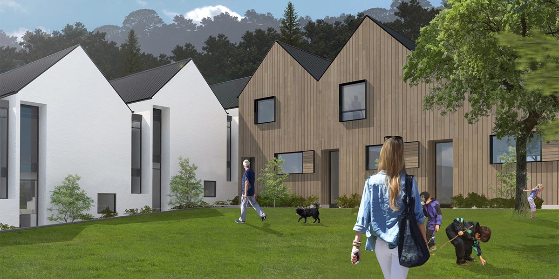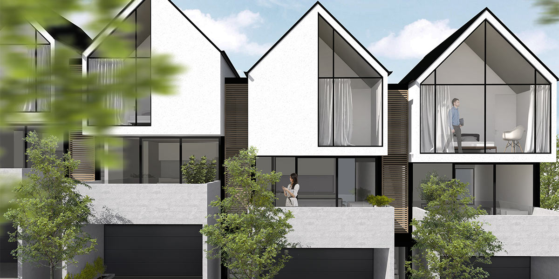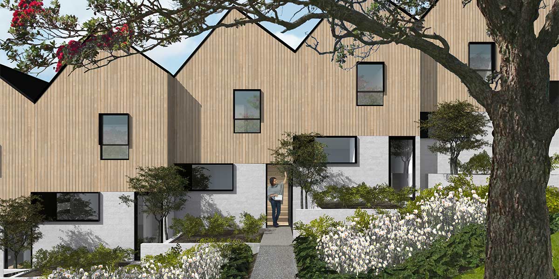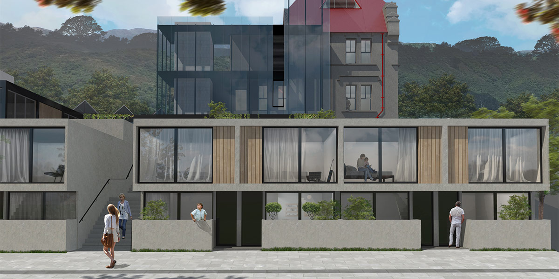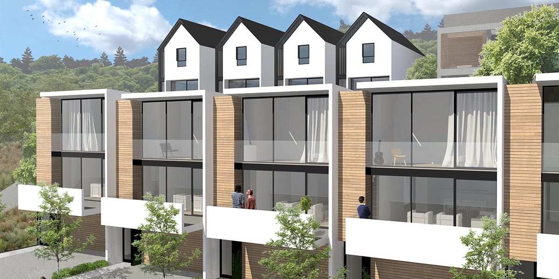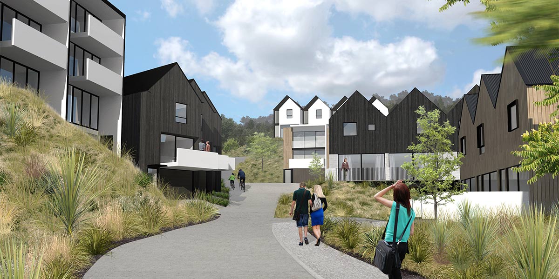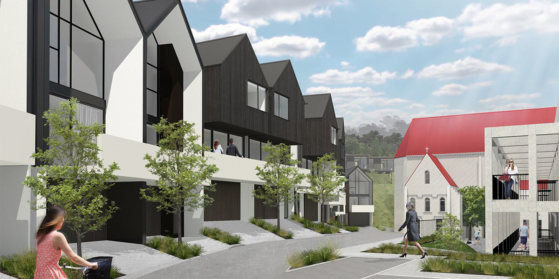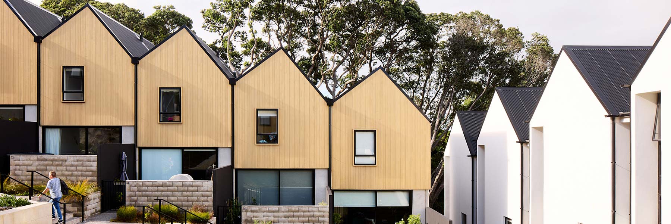
Architect
CoLab Architecture
Timeline
May 2018 - July 2021
Category
Multi-Residential
Photography
Jason Mann
erskine.nz
themewsonerskine.nz
Erskine Island Bay was a development by The Wellington Company with Homestead Construction as the main contractor for the construction of the new contempory multi-residential townhouse units across the site.
The development is situated on the site of the historical Erskine College and Chapel of the Sacred Heart in Island Bay which opened in the early 1900's and was used through to the 1980's. While the college buildings were mostly removed to make way for the development the chapel has been retained and has undergone restoration and earthquake strengthening.
The architecture of the new development, by award-winning CoLab Architecture, was inspired by the French-Gothic style of the original college and chapel buildings, and has subtle Scandinavian tones interwoven throughout. There are seven areas to the development with their own unique identity, providing for different lifestyles with one, two, three, and four-bedroom options.
Homesteads work began onsite in 2018 with the construction of The Heights units, and continued through to July 2021 with the completion of The Mews units. Our work included a total of 78 2&3-storey townhouses.
The development is situated on the site of the historical Erskine College and Chapel of the Sacred Heart in Island Bay which opened in the early 1900's and was used through to the 1980's. While the college buildings were mostly removed to make way for the development the chapel has been retained and has undergone restoration and earthquake strengthening.
The architecture of the new development, by award-winning CoLab Architecture, was inspired by the French-Gothic style of the original college and chapel buildings, and has subtle Scandinavian tones interwoven throughout. There are seven areas to the development with their own unique identity, providing for different lifestyles with one, two, three, and four-bedroom options.
Homesteads work began onsite in 2018 with the construction of The Heights units, and continued through to July 2021 with the completion of The Mews units. Our work included a total of 78 2&3-storey townhouses.

